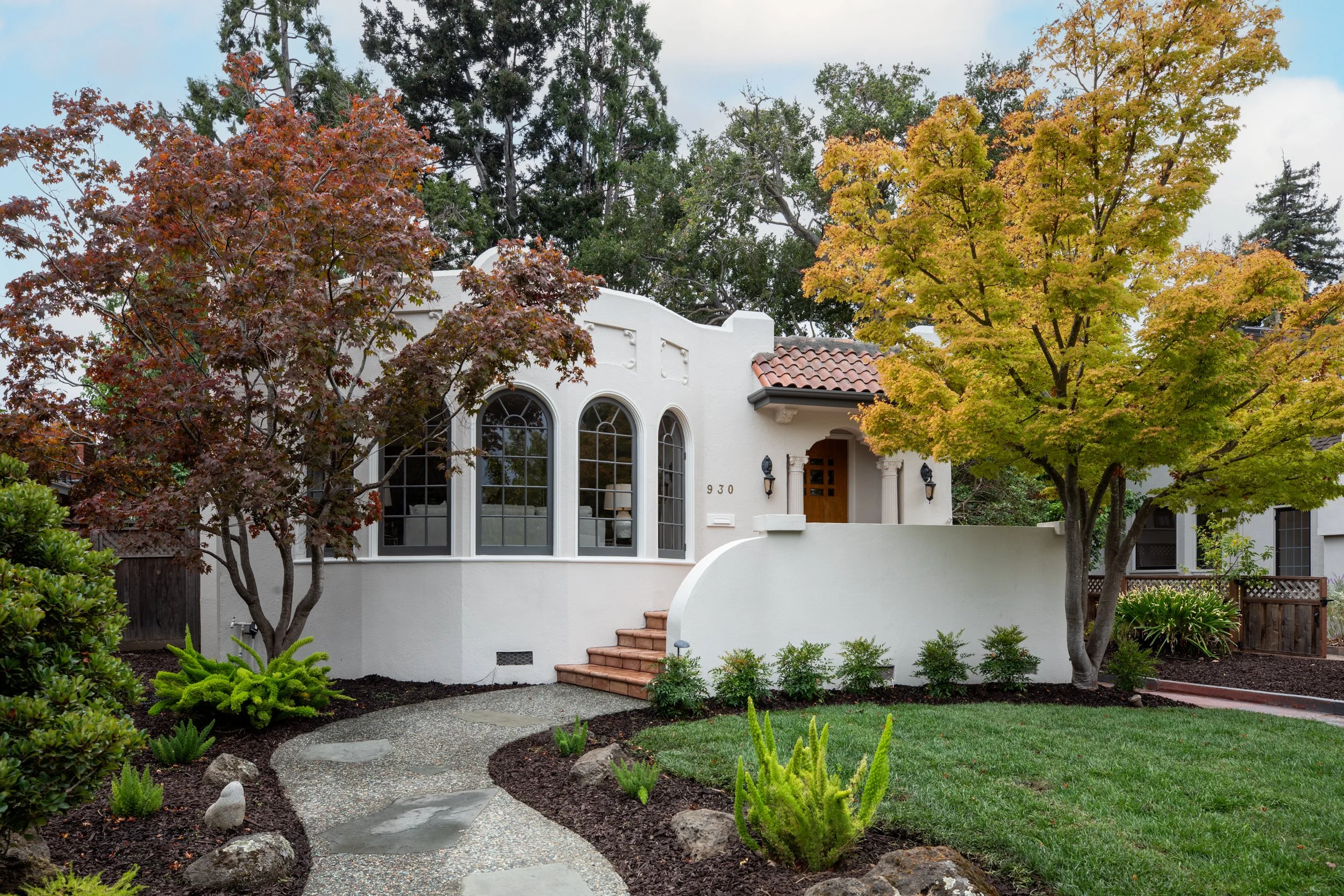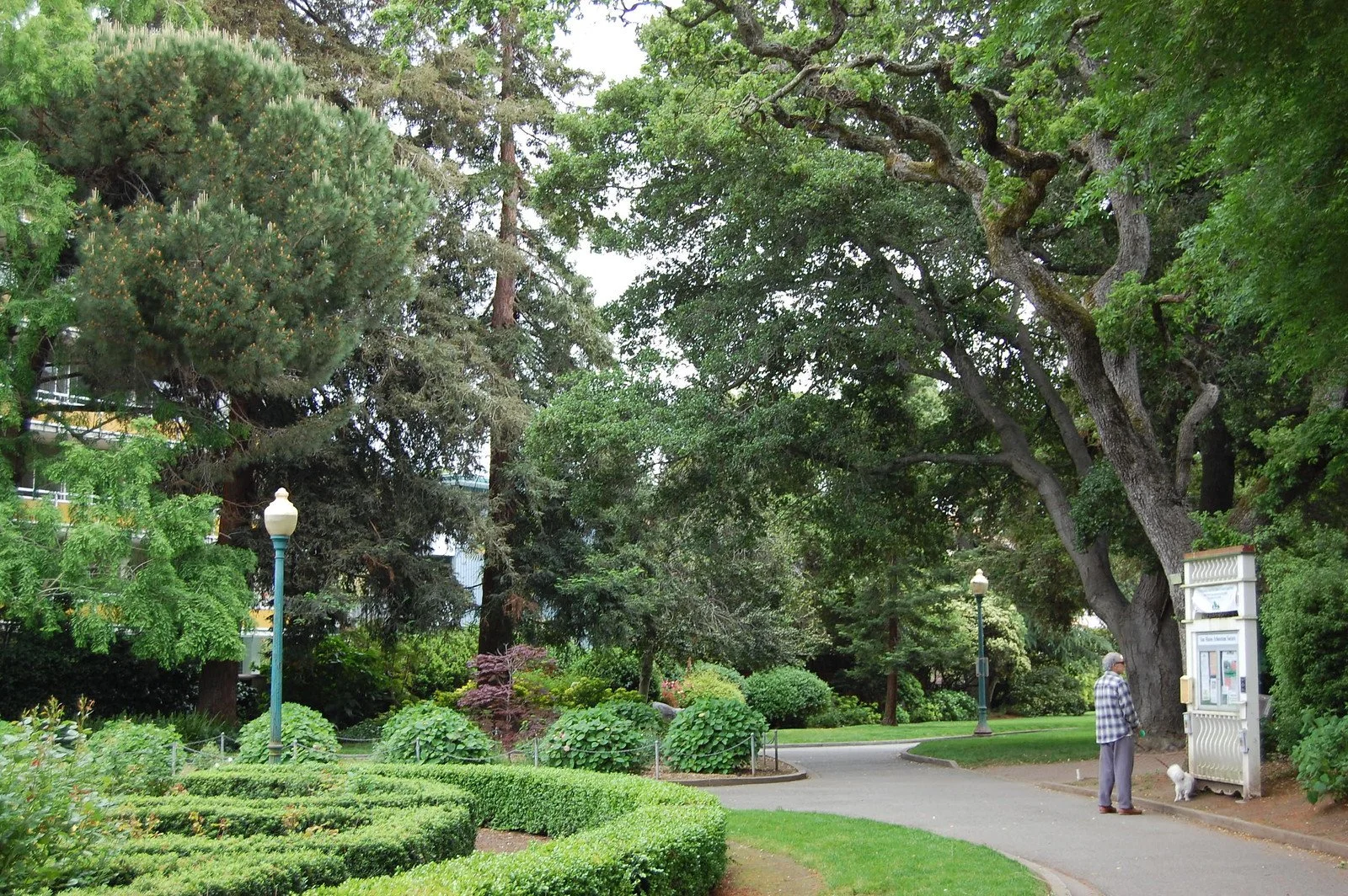
930 Rosewood Drive
San Mateo
Welcome to 930 Rosewood Drive — a timeless Spanish-style treasure nestled on one of Hayward Park’s most picturesque tree-lined streets. From the moment you arrive, the classic terracotta-tiled porch and charming façade invite you inside to discover a home rich with character and warmth. Perfectly positioned within walking distance of downtown’s vibrant shops, restaurants, and parks, this residence offers both convenience and community. Set on a generous level lot with expansive indoor and outdoor living spaces, it blends original architectural details with thoughtful updates, creating a home designed for gathering, relaxing, and everyday enjoyment.
-
3 bedrooms, 2.5 bathrooms, 2,320 sq ft of living space on a 6,930 sq ft level lot.
Fabulous oversized living room filled with natural light and rich architectural detail, featuring elegant crown molding, hardwood floors, large picture windows framed with wood trim, beautiful built-ins, and a stunning central fireplace that anchors the room.
Formal dining room accessed through a graceful wood-trimmed archway, with timeless crown molding, custom built-ins for storage or display, and a chic chandelier — the perfect setting for dinner parties and holiday gatherings.
Bright and functional kitchen boasting wood shaker cabinetry, a designer tile backsplash, a gas range, and plenty of workspace for everyday cooking or entertaining.
Inviting breakfast nook with custom built-ins and charming French doors that open directly to the backyard — seamlessly connecting indoor and outdoor living.
Spacious primary suite overlooking the beautiful backyard, featuring dual closets, a spa-inspired ensuite with glass-enclosed walk-in shower wrapped in designer tile, and extra built-in drawers with countertop space for added convenience.
Hall bathroom with a shower-over-tub combination, elegant tile surround, and classic design touches.
Two additional bedrooms designed for comfort, with natural light and ample closet space.
Flexible downstairs bonus room with its own powder bath and direct backyard access — perfect as a family room, kids’ playroom, home gym, or office. Endless possibilities to fit your lifestyle.
Expansive backyard retreat featuring a spacious deck and flat versatile spaces ideal for lively entertaining, flourishing gardens, or endless outdoor play.
Additional features include a one-car garage, large crawl space for storage, brand new ducting throughout, a welcoming coat closet at the entry, and hardwood floors throughout.
Prime location with easy access to Highways 101, 92, and 280, along with downtown
San Mateo’s fantastic mix of restaurants, boutiques, and parks — all just moments from your front door.
Offered at $2,798,000
Floor Plan
San Mateo
California



































